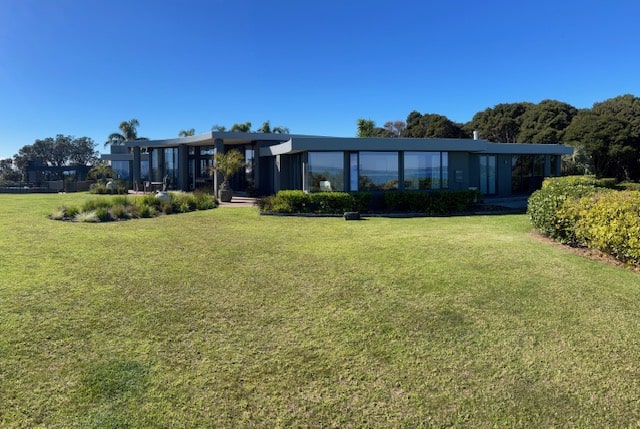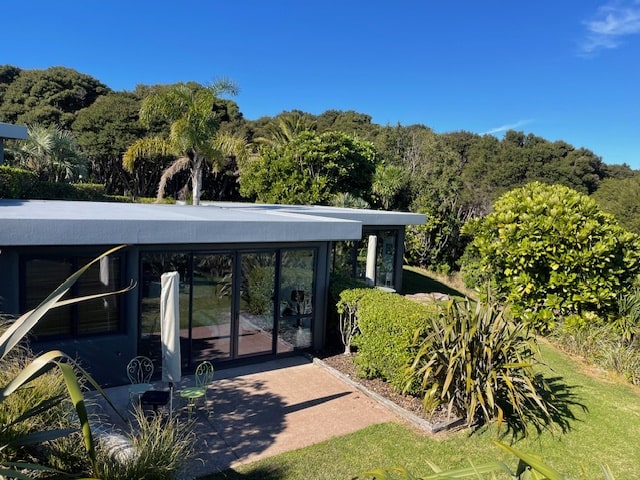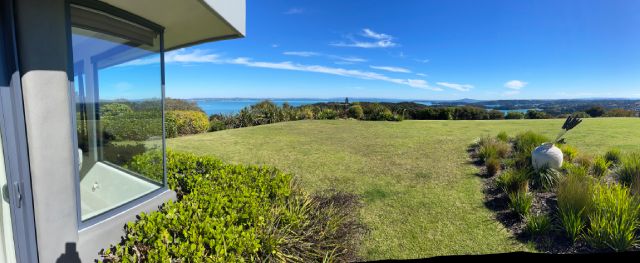The O’brien property, completed in 2005, lacked double glazing as it was built before it became a building requirement.
O’brien Project
PREMISE
PROBLEM
The existing single-glazed windows and outdated joinery led to inefficiencies in insulation and functionality, prompting the need for an upgrade. The property required a retrofit of double glazing units, conversion of casement sash windows to awning sash, and refurbishment of joinery handles and sliding door rollers. Additionally, two large sliding door units needed to be supplied and glazed at the front of the property.
SOLUTION
Russell and his team at Bubble Double Glazing expertly retrofitted 95 glazing units using colour-matched adaptors, replaced the sashes, and refurbished all hardware throughout the process.
OUTCOME
The clients were “delighted with the results.” The retrofit resulted in a significantly warmer property, with reduced usage of heat pumps to shorter periods in the morning and evening, rather than throughout the day. All windows and doors now open, close, and latch as if they were new.
CLIENT REVIEW
Russell and his team at Bubble Double Glazing expertly undertook the retrofit of 95 glazing units with colour matched adaptors, replacement sashes, and refurbished all hardware as they progressed.
We are delighted with the results – the property is very noticeably warmer, and we are using the heat pumps for much shorter periods morning and evening, instead of throughout the day – and everything opens, closes and latches like new.
Danny



